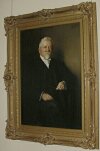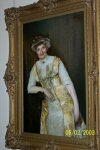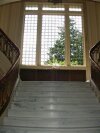It took us two tries to finally make it to the Pittock Mansion when it was open, but we succeeded on Sunday June 1, 2003. After hiking over 2 miles from the Portland Zoo we arrived at the mansion grounds and went in and took a guided tour. It was a very interesting visit!
FYI the date that is displayed in some of the pictures is one day off. We actually visited the mansion on June 1 but the camera was set to the wrong date.
|
 Just inside the front door we were greeted by a very pretty set of stair cases. We were able to tour 3 floors (first, second, and basement) of the mansion, but not the upper 3rd floor where George Pittock's den was located, as well as the maid's quarters. (Dotti felt that was an interesting coincidence.)
Just inside the front door we were greeted by a very pretty set of stair cases. We were able to tour 3 floors (first, second, and basement) of the mansion, but not the upper 3rd floor where George Pittock's den was located, as well as the maid's quarters. (Dotti felt that was an interesting coincidence.)
|

On the second floor, we are looking at the hanging staircase lamp and the support pillars.
|

Moving around the landing we have another view of the hanging lamp.
|

A view of the landing on the second floor, including a picture of George Pittock. He built this mansion late in life. He was into his seventies when it was completed in 1914, and he only lived here 5 years before passing away.
|

Looking back the other way on the landing there is a picture of his wife, Georgiana to whom he was married for 58 years.
|

Here is a close-up of the painting of George Pittock. He was only about 5 feet tall.
|

And a close up of Georgiana Pittock.
|

Looking up the stairs from the first floor.
|

The keyboard instrument located on the landing.
|

A view of the staircase.
|

Another view.
|

Looking down the stairs into the basement.
|

A first floor table and mirror.
|

This is the library. The walls are paneled in dark wood and there is indirect lighting around the top of the room (not visible in this view). The maniquins are displaying examples of the dress of that era. (circa 1914).
|

Here you can actually see the indirect lighting. The ceiling is wooden except for the 12 inches closest to the wall. They used plaster for that area, to prevent and damage or fire from the indirect lighting.
|

The card table in the library.
|

A close-up of the wooden ceiling and the indirect lighting.
|

The dining room.
|

Another view of the dining room. If you look up at the left side of the mirror, you will see that Dotti captured Al in this shot.
|

A cabinet with their fine servingware.
|

The wall opposite the mirror in the dining room.
|

A very nice crystal punch bowl and cups, sitting on a silver serving tray. Even the serving ladle is very fancy.
|

The statue located in the dining room. In the enlarged image there are three views of the statue.
|

The cabinet of silver serving pitchers.
|

Here we are moving into the Drawing room. It sports a grand piano, a harp and various furnishings.
|

It also has a mannequin in a white dress.
|

Here you see the harp and what appears to be a clock on the table.
|

A close-up of the harp.
|

Here is a view of the fireplace.
|

A close-up of the clock on the mantelpiece.
|

This is the entrance to kitchen. On the left is the main kitchen sink.
|

The sink had an interesting feature, beyond having completely separate faucets for each half of the sink. The "S" curve is where the sink drain was nestled. You can see there are two towers, one in each sink. At the base of each tower is the drain for that sink. If the tower is lifted and rotated, it locks into the up or drain position, as is the case in the closest tower. When the sink is filled, the tower is rotated the other way and it drops down, sealing the drain. As the water filled the sink it would reach the level of the holes at the top of the tower and would drain at that point, holding the level of the sink to a maximum of that height. When the servant wanted to drain the sink, he would be able to grab the top of the tower, lift and rotate it, without getting his fingers wet. There were a number of features in this house that showed a lot of forethought.
|

Here is the same room but showing the wall opposite the sink. The regular serving dishes were located in these cupboards.
|

The floor of this room was made of a jigsaw arrangement of rubber. There are thousands of pieces of rubber in the floor, all neatly interlocked, and providing a soft surface for the servants to stand on, making life easier for them. They restored this floor by replacing old rubber jigsaw puzzle with a new one. It cost them thousands of dollars to do so.
|

A baker's table in the kitchen proper.
|

One of the great features of this particular baker's table is a view that would not be found in any other kitchen in the city. Keep in mind that those trees were not there at the time blocking the view. There were no skyscrapers then, and all of the land beyond the immediate downtown area was farmland.
|

Moving closer to the window over the baker's table.
|

A deep sink in the kitchen proper.
|

These are all kitchen implements from that era.
|

This stove is not the original one, but it is one of the same era.
|

We have now moved into the main bathroom that the Pittocks used. Here is the shower designed especially for George Pittock. The water sprays from several nozzles and pipes to make washing and rinsing easy.
|

This is a close up of the shower, and the different control handles are visible. The pipes in the front have water holes down them to create a full body spray, at least for the five foot George Pittock.
|

In addition to the shower there is a separate bath.
|

The windows around the bathroom, at least on a clear day, present a view of 5 different volcanic peaks: Mt. Rainier, Mt. St. Helens (then with a nearly perfect point on its cone), Mt. Adams, Mt. Hood and Mt. Jefferson.
|

His sink had an extra faucet, but his medicine cabinet was not that different than what one might consider normal today.
|

This picture actually is from a different bathroom. The combined shower and bath in the other bathrooms used a mixing tank as the one shown here. The water was put into the tank first, and the temperature of the water was read on the thermometer on the front. When the water temperature had been adjusted to the desired level the water was run either into the tub or the shower nozzle.
|

Looking out the window of George Pittock's bathroom there could be seen a moderne bride and groom having their pictures taken. (I hope that their marriage lasts 58 years!)
|

The sewing room. The sewing machine shown her reminds me of the one my grandmother had with a peddle drive.
|

The refrigeration room. The entire room was refrigerated and then the refrigerator shown would take it to an even lower level of refrigeration.
|

The door on the refrigeration room was very thick for insulation.
|

The items that might have been kept in the refrigeration room.
|

This pantry held the cooking utensils that are shown hanging on the wall here.
|

There were also drawers for storing other cooking items.
|

And shelves for storing more cooking utensils, or food.
|
 This is Henry and Georgiana Pittock's bedroom. It is not ostentatious at all compared with the rest of the house. The bed, and even the size of the room are quite modest.
This is Henry and Georgiana Pittock's bedroom. It is not ostentatious at all compared with the rest of the house. The bed, and even the size of the room are quite modest.
|

Dotti was taking a picture of the fireplace and Al jumped into the scene.
|

There are only 2 bedrooms in the house that have a fireplace, the master bedroom and the one over the carport area. (That one had no building below it to help with the heating of the room.)
|

This is the breakfast room, but it is where they ate most of their meals.
|

This is a painting of a local volcano. It could be Mt. Hood from the east, or possibly St. Helens from Spirit Lake.
|

Looking out the window of the breakfast room at the gift shop area.
|

I was interested in their light switches because one of the houses that I lived in as a kid had push button switches like these.
|

Moving into a guest room, we saw what is called a "sleigh bed." You can almost see Santa with his reindeer hooked up to it. However it was designed for a ship's captain. It never made it to sea, but it does have the mounting hardware to attach it to the deck of a ship still in place.
|

The mounting hardware for mounting the bed on a ship.
|

A pretty dresser and mirror.
|
 This is the nieces' room. Georgiana's sister passed away shortly after the mansion was build and her daughter came to live with the Pittocks. Also another niece ended up here for a while and they both shared this room. My Mom says that the doll sitting on the chair in the back of the room reminds her of the one she had as a child.
This is the nieces' room. Georgiana's sister passed away shortly after the mansion was build and her daughter came to live with the Pittocks. Also another niece ended up here for a while and they both shared this room. My Mom says that the doll sitting on the chair in the back of the room reminds her of the one she had as a child.
|

Another piece of art.
|
 This is called the telephone room by some, and the writing room by others, since it was used for both functions. There are two phones here, because at the time, there were two types of phones available, and in order to talk to someone calling on phone type 1, you had to have a type 1 phone. The same was true of type 2. Definite compatibly problems. Being rich, the Pittocks had no problem implementing the easy solution of buying and installing both types. One is mounted on the wall, and the other is sitting on the desk.
This is called the telephone room by some, and the writing room by others, since it was used for both functions. There are two phones here, because at the time, there were two types of phones available, and in order to talk to someone calling on phone type 1, you had to have a type 1 phone. The same was true of type 2. Definite compatibly problems. Being rich, the Pittocks had no problem implementing the easy solution of buying and installing both types. One is mounted on the wall, and the other is sitting on the desk.
|

There were intercom boxes all over the mansion with pushbutton alerting of other stations. "Hello Martha, would you send up some more coffee please?"
|

Above the intercoms there was gaslight backup, because the electrical power of the time was not dependable.
|

Although they didn't smoke, it was fashionable to have a smoking room. So, they had this Turkish smoking room installed. The ceiling shown here is still showing off the original paint! Considering that the house was abandoned for a couple of years, and the windows were broken and in places the roof was leaking badly, it is amazing how bright this colors still are! The light fixture is somewhat reminiscent of Aladdin's lamp.
|
 This is the statue in the smoking room. In the enlarged image there are two views. The view on the left, I actually took the day before, through the window when the mansion was closed to us. But it was a different view from the one I took on June 1, and the lighting was actually better.
This is the statue in the smoking room. In the enlarged image there are two views. The view on the left, I actually took the day before, through the window when the mansion was closed to us. But it was a different view from the one I took on June 1, and the lighting was actually better.
|

This is painting of what the mansion looked like in 1914. Everything outside of the looping path around the huge front yard, is no longer there. The rows of vegetation are all trees today, and there is a chainlink fence where the water pool is shown on the right of the painting. The chaufer's house is depicted in the center of the picture on the far left. The upper floor is where he and his family lived, and I believe the garage was in the bottom of that building. One of the most interesting things about this picture to me is the depiction of what Mt. St. Helens looked like before she blew her top, and Mt. Rainier looking over her shoulder.
|

This room is in the basement, and there are various displays on in the cases mounted into the walls.
|

In one of the cases this picture, taken on June 20, 1860, was on display. It is the wedding picture of the Pittocks (standing in the middle). She was 16 and he was 25. Their marriage lasted until Henry died 58 years later.
|

This is the written description for the wedding picture.
|

Here is some additional information about the Pittocks in their younger days.
|

In the basement they had a two boilers for hot water.
|

I took this picture because I know how much Dotti loves to iron. (Cough, cough.) The iron is electric!
|

A description of the intercom system.
|

The servants’ stairs leading to the upper levels.
|

The Pittock Mansion as viewed from their “front yard.” The levels we were able to visit inside were all below the red roof line.
|

Another view taken from the asphalt loop around the front yard. And yes, that is Dotti standing in the yard near the center of the picture.
|

Looking off to the right from the front yard towards the east, and downtown Portland. Although the skies were clear above us, there was enough cloud cover on the horizon to block the view of all of the volcanic peaks. (Mt. Hood would have been visible in this shot if the sky had been perfectly clear.)
|

Moving closer to the same spot. The Wells Fargo Tower, the tall building on the right that is mostly black with a white outline and vertical pen striping, was about the only tall building in Portland when we lived her in 1974. There have been a number of additions since then, however at 44 stories, it remains the tallest building in Portland.
|

Here is Al, looking like a tourist with his camera around his neck, with the beautiful Portland cityscape behind him.
|

Here is my lovely Dotti, a beautiful flower in front of the “City of Roses.”
|

This is another view of Portland, looking a bit more to the south.
|

Looking to the northeast, at Portland’s second tallest building, the 42-story U.S. Bancorp Tower, known as "Big Pink."
|

Here’s Dotti smiling, holding on to her walking stick, with Portland in the background.
|

This is a path that runs along the east side of the mansion.
|

These benches are sitting beside a stairway that leads up to the east side of the mansion.
Dotti and I walked up the concrete stairs, and went to the gift shop for a while and headed back down the hiking trail to our car parked at the Oregon Zoo.
|